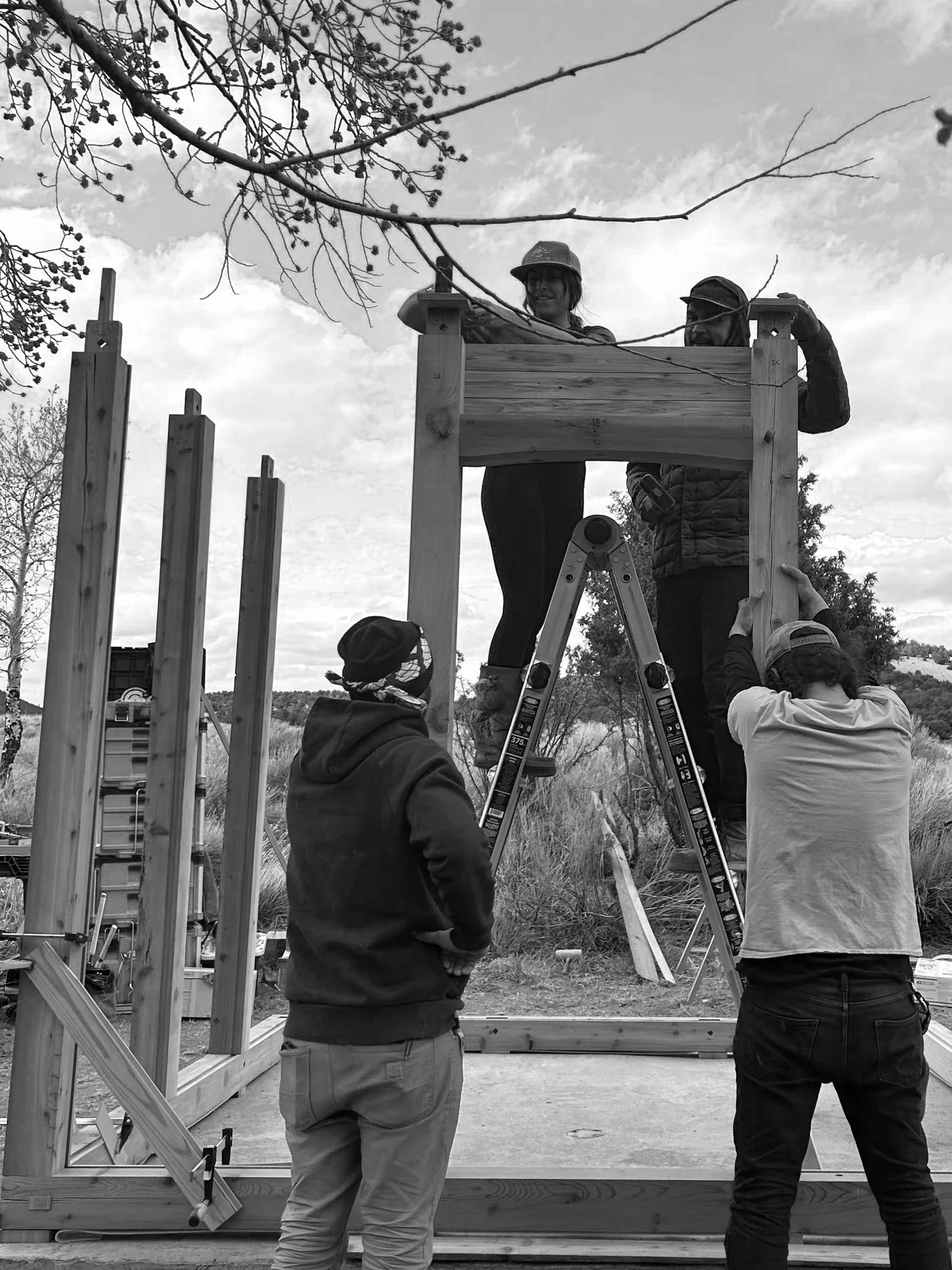
Stay for a night or a season.
Japanese-inspired design, sustainable small structures, hands-on education.
What is a Minka?
Minka means “folk house” in Japanese. These were the homes of farmers and craftsmen, built from what the land provided. Their tall, steep roofs shed snow and kept warmth through long winters. The Micro Minka carries that same practicality into a smaller, teachable form for life in the Maine woods.
-
Traditionally, minka were finished with thick thatched roofs, their interiors fumigated by smoke from the cooking hearth. Those deep eaves and layered thatch gave the houses their distinct profile and insulation.
Our design nods to that heritage with a broad, heavily trimmed roof filled with dense wood-fiber insulation and and heated by a small, high-efficiency wood stove upon a small plinth — a modern echo of the old irori hearth.
Why Micro?
We thrive in community, but we also need room to retreat and restore. The Micro Minka holds just the essentials of living: a place to rest, to bathe, to eat. It’s a small dwelling designed to support both solitude and shared endeavors. How will you use your Micro Minka?
-
The Micro Minka grew out of the workshops we run here in Maine, where students learn Japanese carpentry through hands-on building. To make that learning approachable, the structure itself needs to be compact and clear enough for a small group to complete in a week or two.
But it’s Maine — cold, wet, and quiet for much of the year. We want to keep teaching through the winter and host longer-term apprentices and guest instructors. That means creating small, well-insulated cabins where people can have their own space after long days in the shop.
Each cabin offers just enough: a warm place to rest, a simple kitchen, and a calm spot to start or end the day before joining the shared meals and baths that shape life on the compound.

“My dwelling was small, and I could hardly entertain an echo in it; but it seemed larger for being a single apartment and remote from neighbors. All the attractions of a house were concentrated in one room; it was kitchen, chamber, parlor, and keeping-room; and whatever satisfaction parent or child, master or servant, derive from living in a house, I enjoyed it all.”
— Henry David Thoreau
Inside the Micro Minka
Rest
The sleeping loft sits beneath the peaked roof, thoroughly insulated and sized for one or two people. It offers a quiet, compact space to rest after a day of work or exploring, with natural light filtering in through the shoji windows.
Replenish
The small kitchen includes a sink, compact refrigerator, storage shelving, and a two-burner cooktop: enough for preparing simple meals or snacks between shared group dinners. All fixtures are chosen for efficiency and ease of use.
Relieve
The bath is a minimal wet room with a shower, designed for easy cleaning and quick recovery after long workdays. A tankless hot water heater provides reliable, on-demand heat while keeping the footprint compact.
Build it Yourself
The Micro Minka project grew out of a simple goal: to design small cabins that look good, build fast, and feel like home. They’ll give students and apprentices a place to stay while learning Japanese carpentry here in Maine. Each cabin blends traditional joinery with modern methods, making it strong, efficient, and beautiful.
The first class builds begin in summer 2026. Join us to learn the process yourself, or later explore the plans, kits, and finished builds.
A Growing Village
Each cabin can stand alone or join others — guest house, studio, hunting cabin, even a small village. Straightforward to assemble, yet built with the precision and strength of a timber frame. Made of wood and built to last.
The Micro Minka is being developed as a suite of guest cabins that balance efficient production with good design and cost-effective natural materials. Designed with an off-grid-first mindset, they fit just as well deep in the woods as beside a main house.
Contact Us
Interested in a set of plans or a cabin kit? We’re developing options for anyone who wants to bring a Micro Minka to their land.
Class registration for our first build is open now, and we can also host workshops on your property if you’d like to build one where you live.
We’re seeking sponsors and partners who believe in the project — companies and craftspeople creating natural, minimal, and good-looking materials or products that fit the Micro Minka vision.
Questions, ideas, or interest in collaborating? Let us know!






